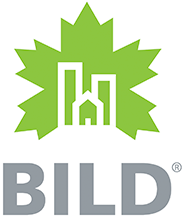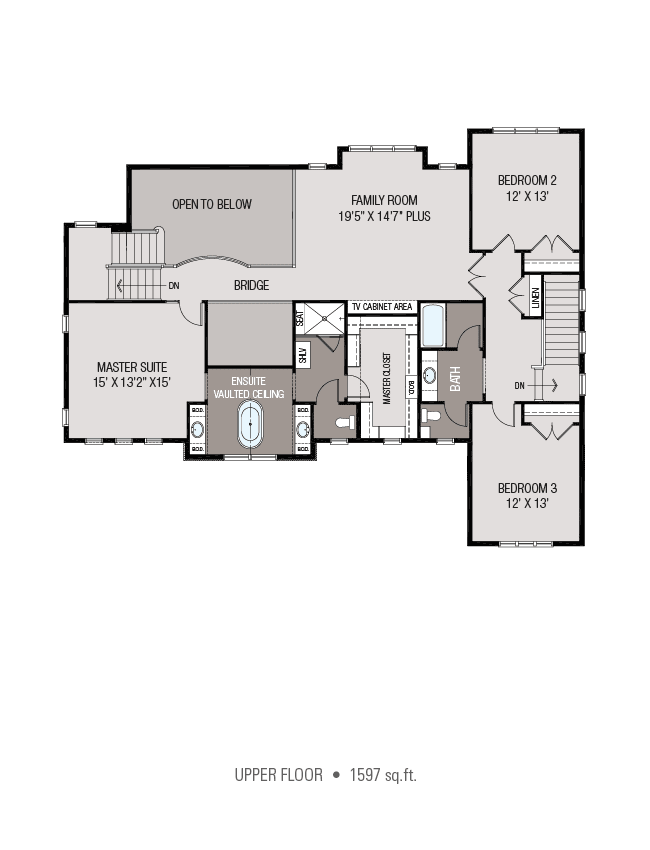Home Model
MacGregor
3443 sqft | 3 Bed | 2.5 Bath
A BILD Award winner.

HOME MAIN FEATURES
- Huge 18′ vaulted great room
- Dual staircases at either end of this home
- 9′ main floor and upper floor ceiling height except vaulted area
- Upper floor has bridge separating Master suite from kids wing
- Main floor office
- Massive gourmet kitchen with walk thru pantry and
built in shelving - Two separate mudrooms,
one with a sink, built-in lockers & cabinetry - There is a single car garage and a separate double car garage
- Open concept kitchen, dining and great room
- Upper floor large family room has open to below
- Grand covered entrance
- Partially covered deck
- 5 piece spa inspired ensuite
- Massive walk-in closet
If you still have questions, send us your questions using the form below and we will reply to you as soon as possible.
MORE INFORMATION


